Welcome to Our Home
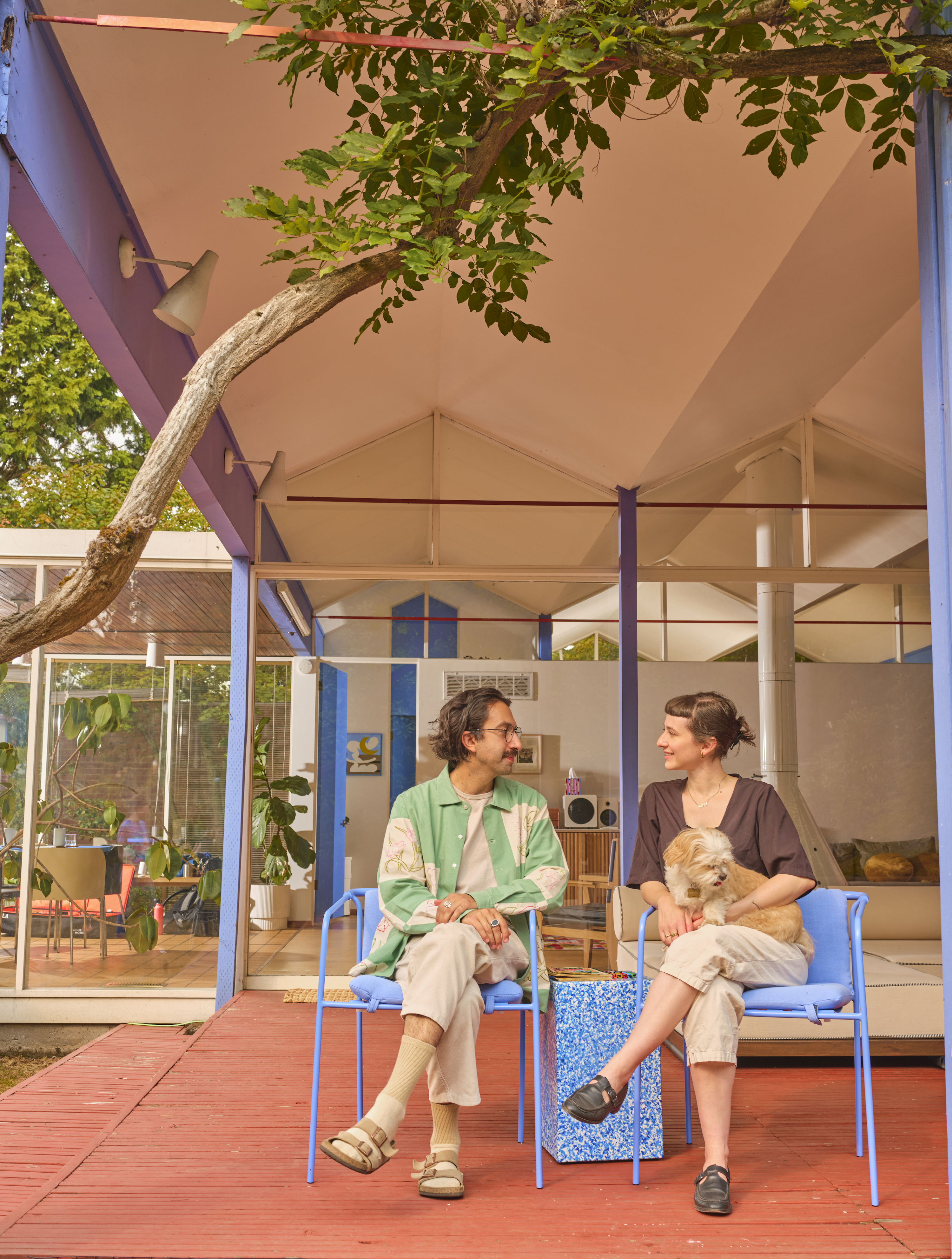
Currently, I live in Portland, Oregon with my partner, Bijan, and our Shih Tzu, Charlie. In the winter of 2021, we landed in our dream home. And about ten years earlier than we anticipated. But the home spoke to us and is a welcome reflection of our lives as creative people.
 Setting foot inside, a spacious sunroom provides a calming (and private) view of the backyard—and a welcome transition from work to home life.
Setting foot inside, a spacious sunroom provides a calming (and private) view of the backyard—and a welcome transition from work to home life. Built in 1959, our home is a gem of Mid-Century Modern architecture designed by architects William Fletcher and Donald Blair and located in the historic Hazelwood neighborhood. Designed for development company Wedgwood Homes, our house, dubbed the “Home of Tomorrow,” was at the time, equipped for modern living.
Not only was the house designed with amenities like NuTone products, including built-in kitchen appliances and the Sonic Servant intercom system, but the construction itself was a modern advancement. The “Home of Tomorrow” is a component-designed home that used a folded plate roof and box beams, prefabricated pieces that could easily be erected on site. The brick facade combined with the sawtooth roof adds a distinctive appearance.

Both Fletcher and Blair were inspired by the Bauhaus Movement. For the pair, architect Ludgwig Mies van der Rohe and his ever-famous Farnsworth House were jumping off points for designing an International Style home in Portland.
Dutch painter Piet Mondrian, also served as a significant inspiration. Most notable for his geometric paintings and bold use of primary colors, Mondrian’s artistic style leaned into grid-like compositions of solids and voids.
With these inspirations in mind, our home is imbued with color, character, and a wealth of natural light—the latter thanks to floor to ceiling windows in the common spaces. This design decision was a direct nod to both Mondrian and van der Rohe and created a seamless connection between indoors and out—with private views of the garden and courtyard.
Making it all the more treasured to us, is the Japanese-style landscaping added in the 1980s, and lovingly restored by our request in 2021 by the original gardeners, Kurisu International.
 Our interior style blends contemporary designs with vintage finds. All artwork in our home is sourced from FISK, Bijan’s art gallery.
Our interior style blends contemporary designs with vintage finds. All artwork in our home is sourced from FISK, Bijan’s art gallery.  An open floor plan means one long layout punctuated with pocket doors for privacy as needed. The galley kitchen and dining room lead into our study, guest bed and bath, and laundry room.
An open floor plan means one long layout punctuated with pocket doors for privacy as needed. The galley kitchen and dining room lead into our study, guest bed and bath, and laundry room.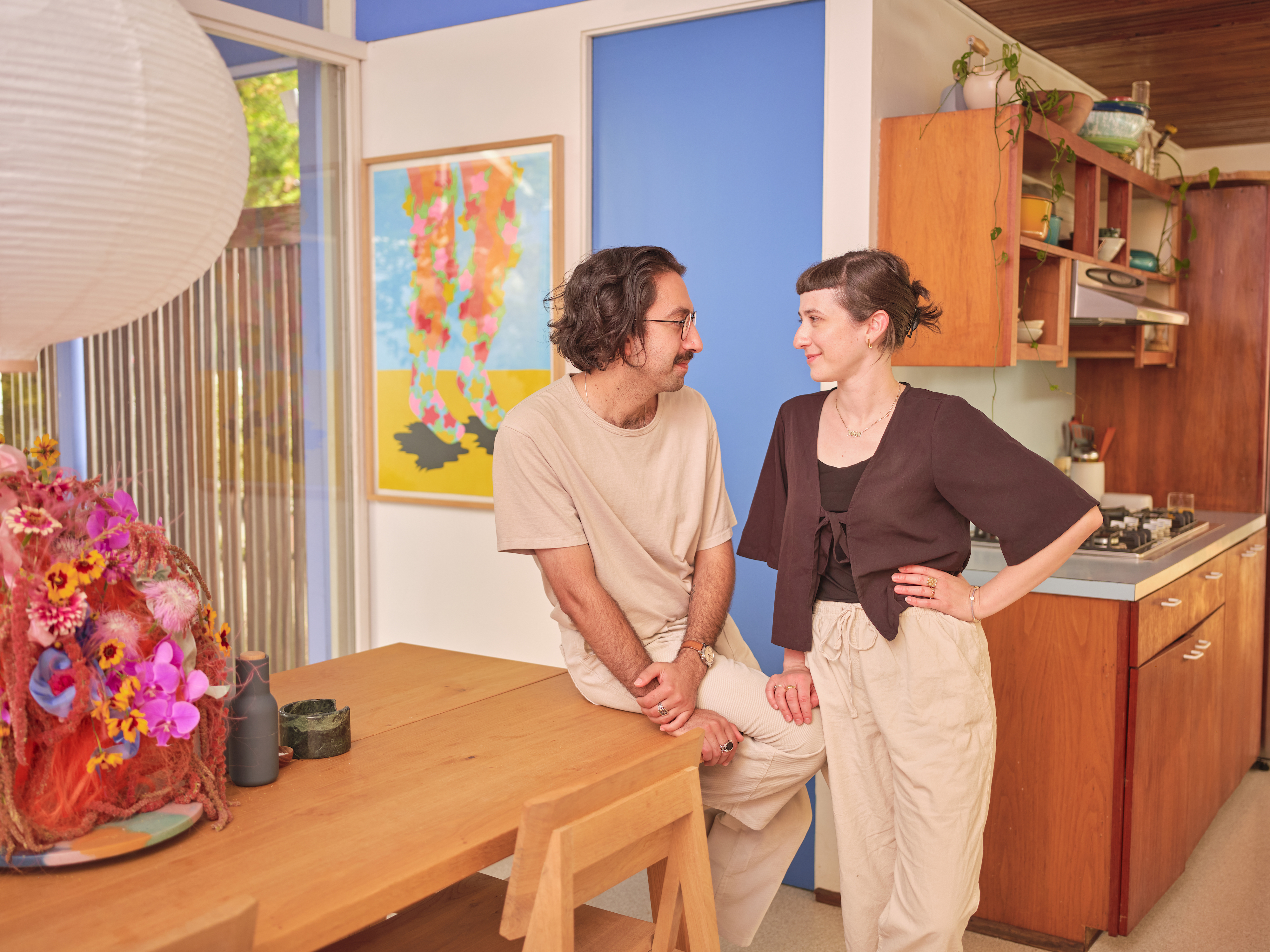
 Interior design and styling has always been a passion of mine. Living in a historically significant home means making improvements slowly and with much consideration. I share regular updates on Instagram (@abby.girll).
Interior design and styling has always been a passion of mine. Living in a historically significant home means making improvements slowly and with much consideration. I share regular updates on Instagram (@abby.girll).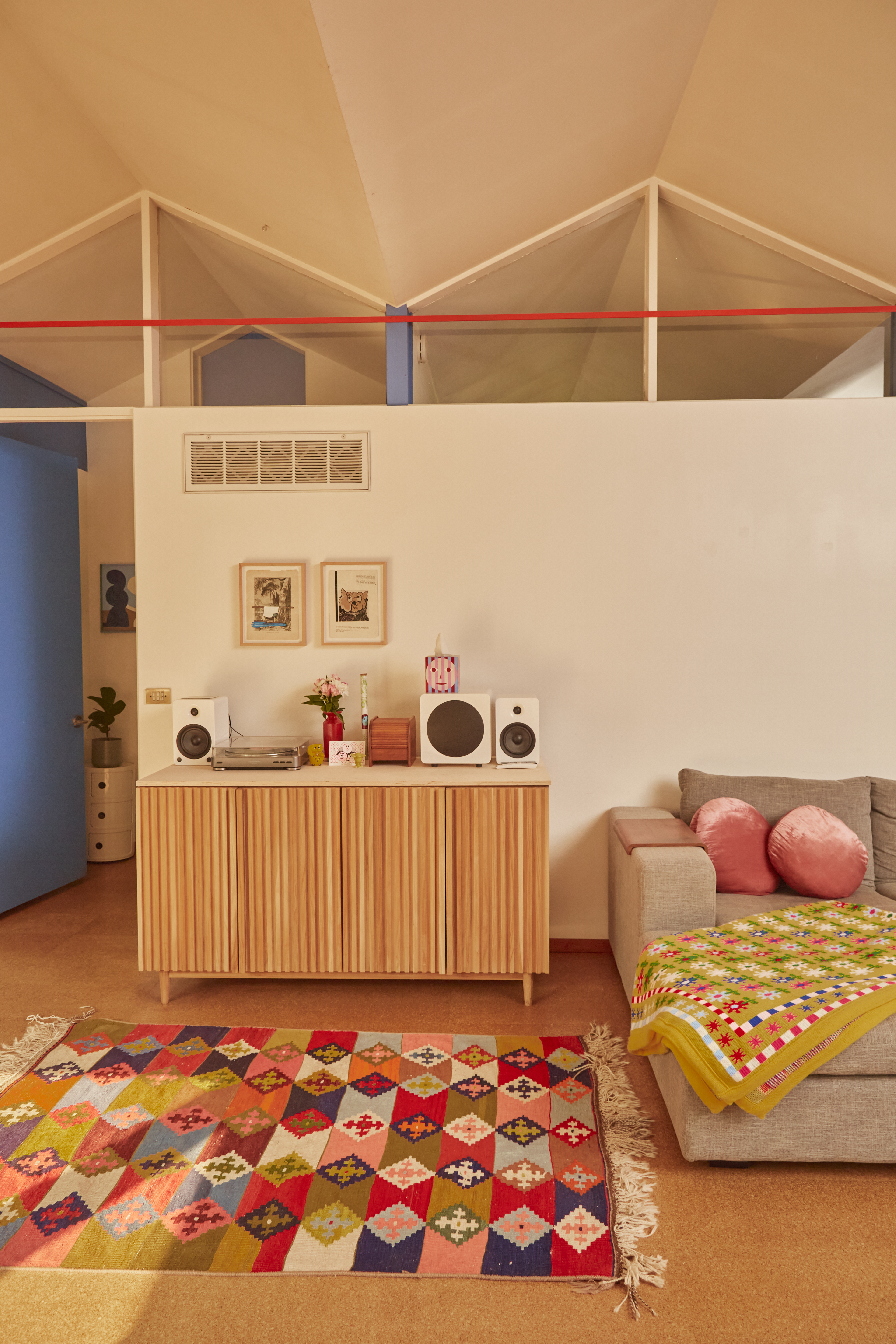 Pattern and color play a major role in our maximalist aesthetic. Interior and exterior paint colors are a mix of cornflower blue, cherry red, and an off yellow—original, we believe, to the home. Bijan’s collection of Iranian rugs and art add a warm and visually exciting touch.
Pattern and color play a major role in our maximalist aesthetic. Interior and exterior paint colors are a mix of cornflower blue, cherry red, and an off yellow—original, we believe, to the home. Bijan’s collection of Iranian rugs and art add a warm and visually exciting touch. 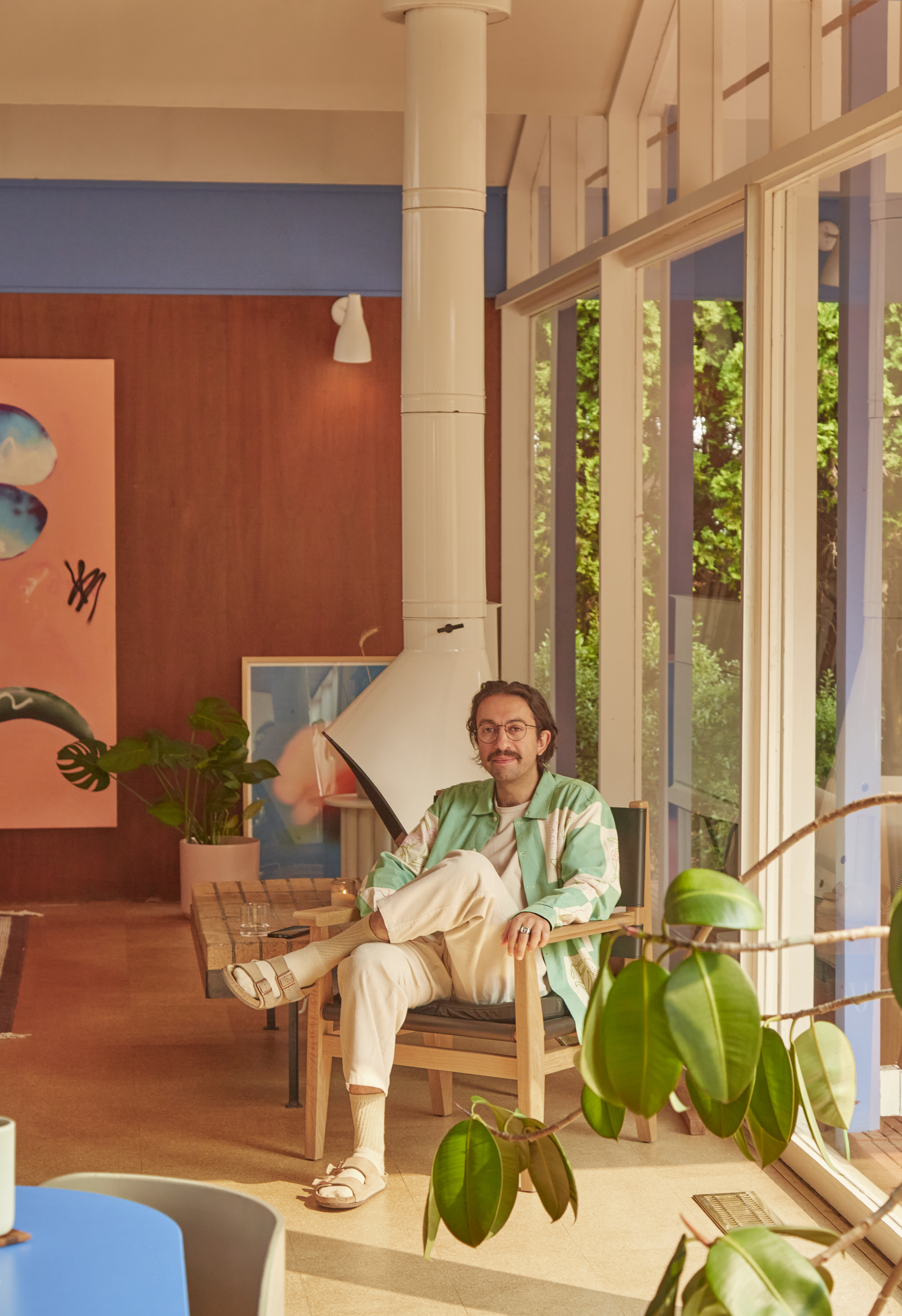 Bijan is a graphic designer and founder of FISK, an art and design studio.
Bijan is a graphic designer and founder of FISK, an art and design studio. 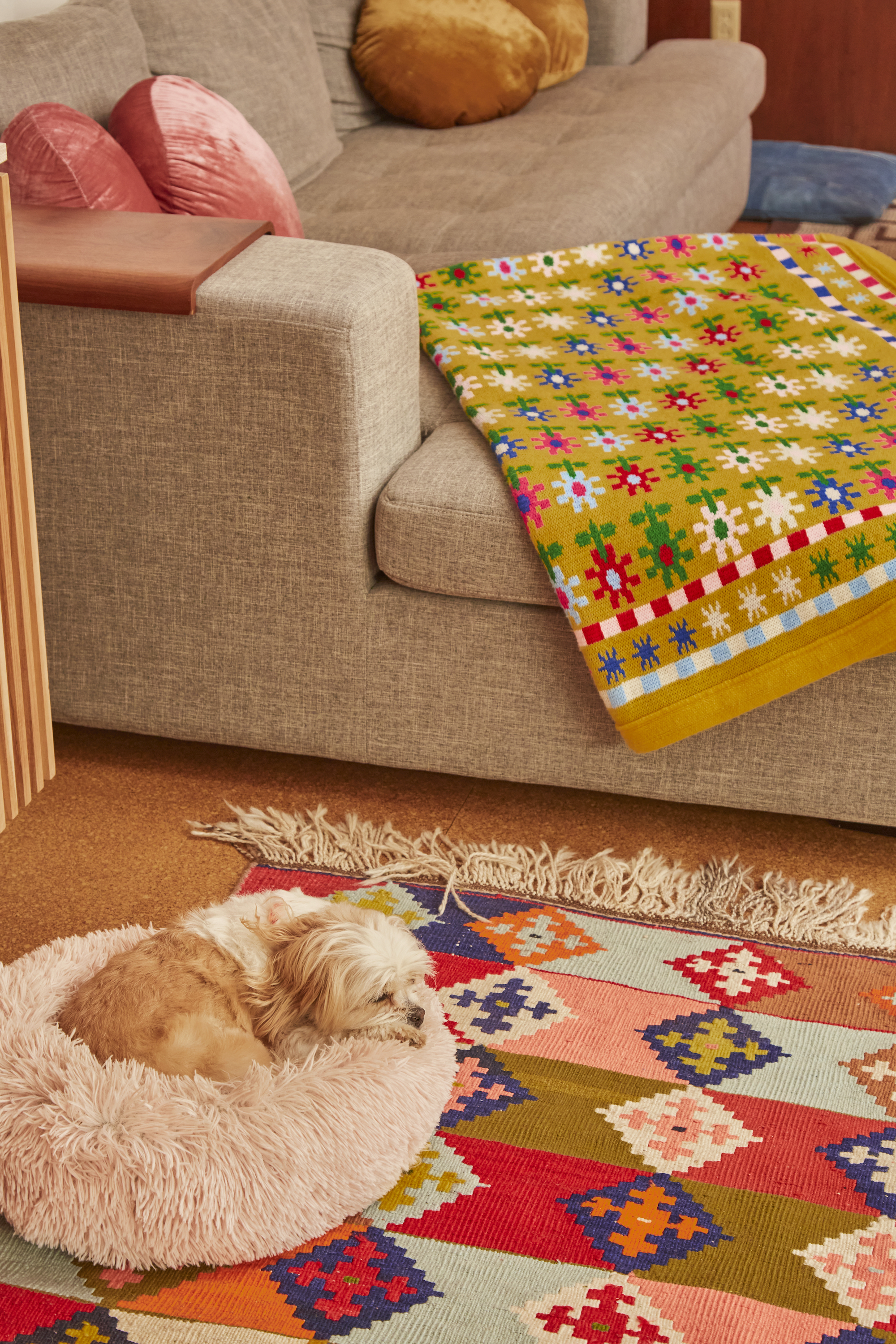 All photos by photographer Jordan Hundelt for Willamette Week’s Nester magazine, an annual publication that profiles Portland homes. Original article (and lovely words) by Emily Grosvenor—discover more on wweek.com.
All photos by photographer Jordan Hundelt for Willamette Week’s Nester magazine, an annual publication that profiles Portland homes. Original article (and lovely words) by Emily Grosvenor—discover more on wweek.com. Photos were taken during a wildfire in Oregon, which brought a warm, hazy glow into our home at the time.